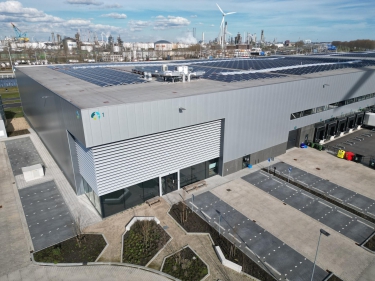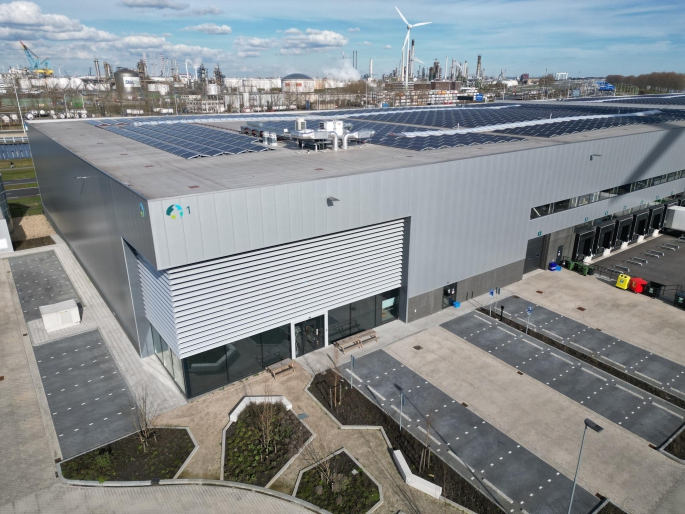Verhuurd
Nieuwesluisweg 100 D , 3197 KV, Botlek Rotterdam
- 7597 m²
- A++++
Omschrijving
Location Prologis Park Botlek is located directly next to the A15 motorway (Rotterdam-Nijmegen), one of the most important transport arteries in the Netherlands. The A15 also has excellent connections to the A16 motorway (South Netherlands) and the A4 motorway (North...
Kenmerken
Oppervlakte 7597 m²
Algemeen
Status Verhuurd
Bouw
Hoofdfunctie bedrijfsruimte
Bouwjaar 2022
Bouwvorm Bestaande bouw
Locatie
Adres Nieuwesluisweg 100 D
Plaats Botlek Rotterdam
Provincie Zuid holland
Land Nederland
Ligging
- Bedrijventerrein
Parkeerplaatsen
Niet-overdekt aantal 55
Bedrijfsruimte
Bedrijfshal oppervlakte 7134 m²
Kantoor oppervlakte 463 m²
Energie
Energielabel A++++
Energielabel einddatum 2032-12-02
Bedrijfstakken in
Locatie
Nieuwesluisweg 100 D, 3197 KV, Botlek Rotterdam



